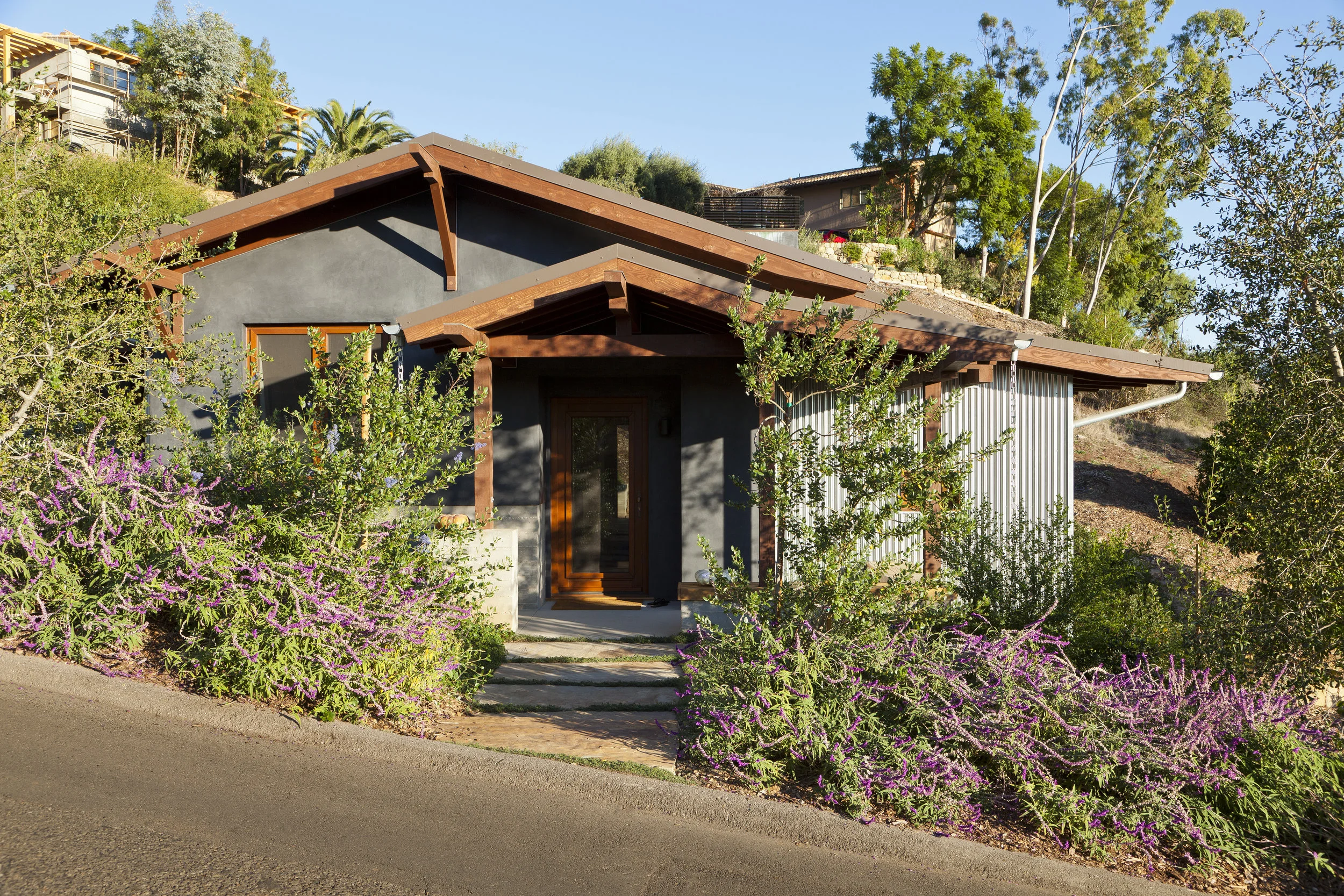CONTEMPORARY MOUNTAIN HOUSE
This contemporary mountain house was built to serve as a temporary home while the owners reconstructed their main residence, which was lost to wildfire. The cottage may be small, but its clean lines and contemporary finishes give it a spacious feel. The fire resistant exterior is a combination of plaster and corrugated steel siding with a standing seam metal roof. Large treated beams form roof details and deck benches. The interior is connected to the exterior design with corresponding wood ceiling beams in the living room. European style tilt turn windows provide glorious views of the Santa Barbara Channel Islands. Wood from Italian stone pines salvaged after the fire was used for the flooring throughout. Integrated color plaster wall finishes grace the interior.
Architect: Blackbird Architects
Photographer: Tyson Ellis









