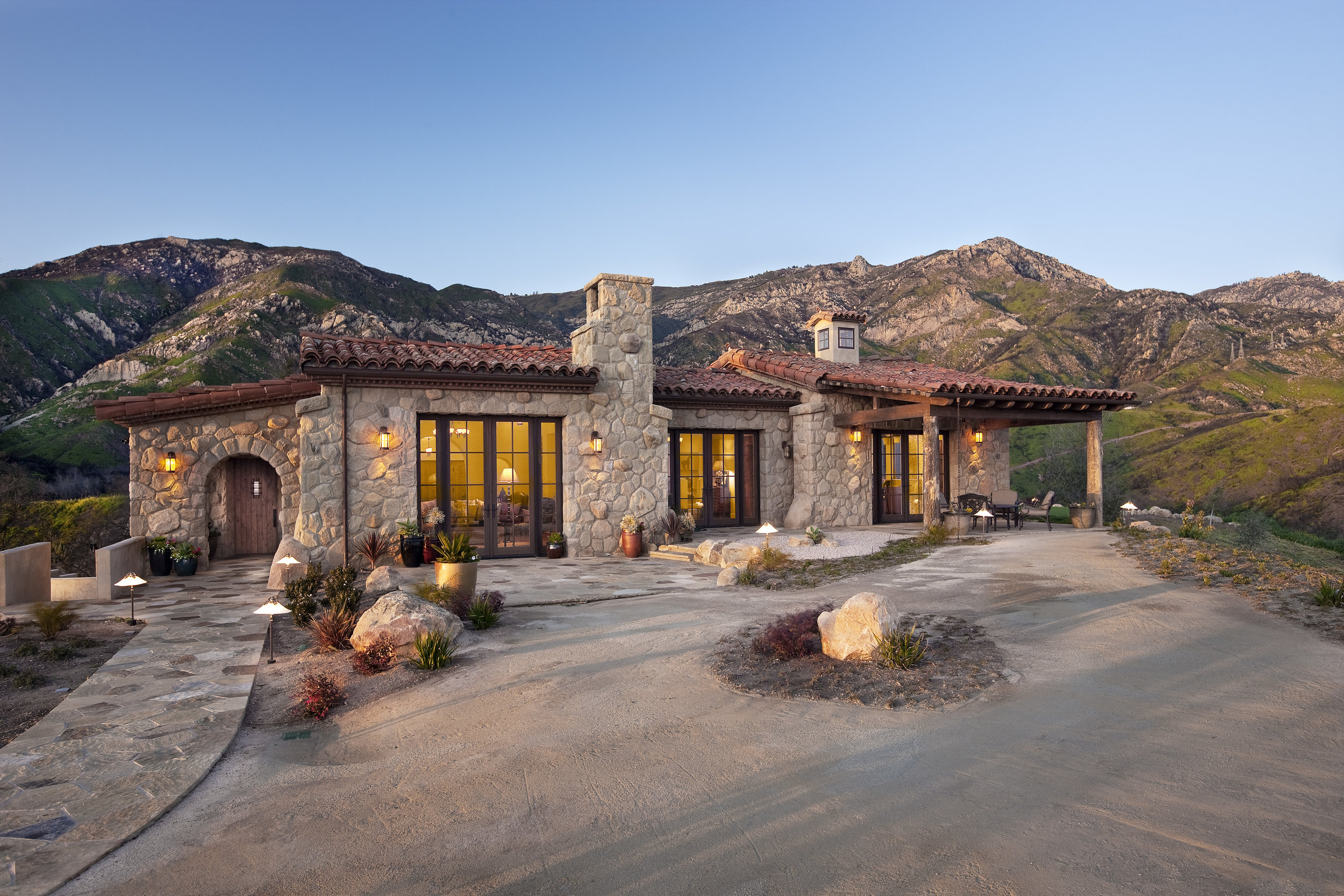FIREPROOF FORTRESS IN THE FOOTHILLS
It looks like a small, charming Andalusian domicile but is really a fireproof fortress. Situated on 1,300 acres in Santa Barbara County’s foothills, this 3,200 square foot eagle’s nest has vistas all around.
This was a unique project in that the home was built using in-steel panels – a new building material for our company. Old style, carriage garage doors, log posts at the kitchen trellis, Spanish roof tiles, and an abundance of stone at walks and walls (173 tons of it) blend this dwelling into its surroundings. Nine pairs plus four single copper-clad French doors create a near perfect integration of indoor and outdoor environments. Copper cladding was chosen for its maintenance-free and non-combustible properties. Beams, rustic wood flooring, Venetian plaster in the bathrooms, thin wall plaster elsewhere, hand drawn bull nosing, custom light sconces, and multiple niches and built-in-shelving characterize the interior. Green features include durability of structure and material choices; a 92% efficient Munchkin boiler that provides both domestic hot water and radiant floor space heating; Energy Star appliances; dormer windows that create a thermal draw to enhance the natural ventilation; and an elevator from the garage to the living realm for aging in place.
Architect: Jeff Shelton
Photographer: Jim Bartsch


