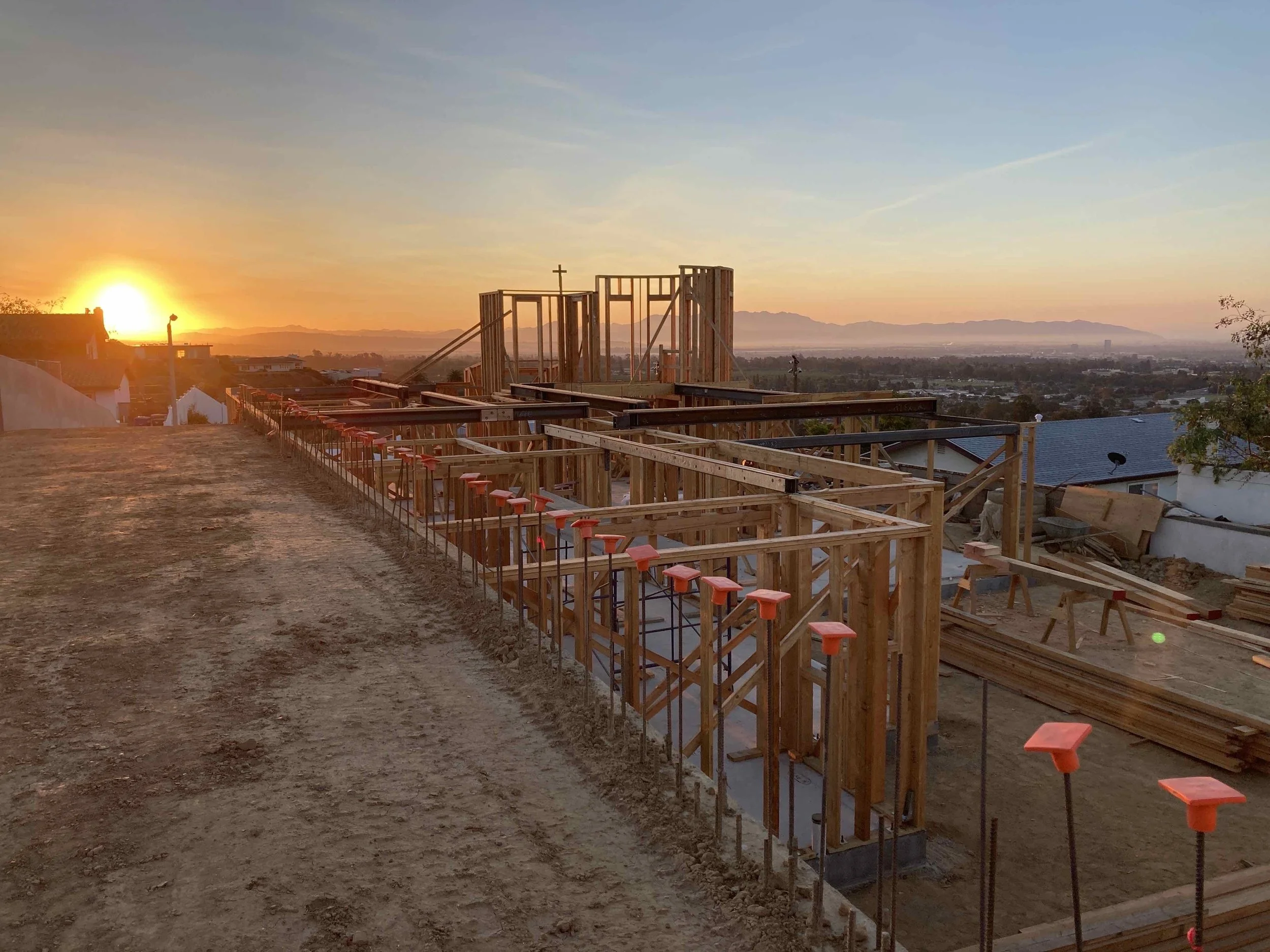Beautiful ocean and sunset views aren’t the only special features of this hillside home under construction on the Ventura hillside. Thanks to the passion of the homeowners, designers, and the Allen Team, this 4,240 square foot home consists of some unique sustainable features that embody Allen’s commitment to high performance building. When completed, the project will provide a model for the future of sustainable residential construction.
This fire rebuild project has beautifully combined fire and disaster resiliency, an ultra-efficient building envelope, and the ability to completely eliminate an electric bill. This home is designed to be All-Electric/Net Positive, eliminating the need for natural gas service and producing more energy from Solar PV than the home itself will use, creating additional power for battery storage and electric vehicle charging. A separate Southern California Edison permit will allow this all-electric home to operate off-the-grid by storing the solar energy it produces in a Tesla Power Wall system that will automatically direct energy resources back into the grid if needed.
A unique element of the build includes application of a synthetic acrylic building envelope sealant that, when aerosolized, allows for filling gaps as small as a human hair, thus providing an ultra-tight building shell and yielding greater energy efficiency.
In addition to those features mentioned above, this home will also include many design and building elements that make it super sustainable as well as comfortable for the homeowners including:
Electrification
All Electric home (no gas) with Net Positive Solar PV design (home will produce more energy that it is using to power electric vehicles
Self generation permit to run off grid
High efficiency electric heat pump heating and cooling system with room-by-room climate control (separate mini-splits in each room)
High efficiency, electric heat pump water heater and dryer.
Electric induction cooktop
Energy & Water Efficiency
Passive solar design: High efficiency windows located on the South side of the home, minimal windows on the East and West sides, and no windows on the north side. In addition, extended overhangs will provide shading in summer months and warming sun exposure in Winter months
2x6, 24” on center advanced framing (vs. 16” on center), this eliminates the amount of thermal bridging on the exterior shell and creates additional efficiency
Beyond code insulation R-values at exterior walls (R-28) and roof (R-38)
Two layers of drywall for additional thermal mass, temperature control
Resiliency
Fire resistant building materials, all-stucco shell with no exposed exterior wood
No open venting to attic or crawl areas
36” wide doorways for wheelchair clearance and ADA compliant elevator allows for aging in place
Indoor Environmental Quality
Mechanical ventilation. Filtered fresh air is pulled in from outside
Electric non-combustion appliances eliminate carbon monoxide off gassing in home
Ductless heating and cooling eliminates additional dust and alergens


